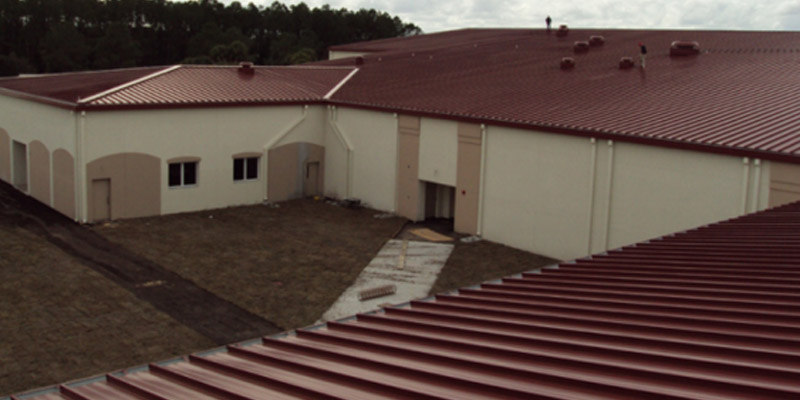Click to view the entire Project Profile
The Challenge: When Flagler County Schools embarked on a multi-million dollar renovation of its Buddy Taylor Middle School, the original plan called for a new flat roof to replace the existing one. When a local representative of The Garland Company, Inc., suggested a metal retrofit to optimize waterproofing performance, district officials decided to investigate this alternative approach. After visiting similar retrofit projects, Flagler County Schools’ administrators suggested that Design-Build Solutions, Inc. (DBS), the turnkey con- struction arm of Garland, submit a preliminary budget and design.
The Solution: The recommended approach for the 141,000 square foot facility would involve multiple trades, including masonry, carpentry, structural steel, roofing, electrical, and HVAC.
Pre-Construction: The Garland/DBS team made multiple site visits to the middle school, enlisting the efforts of industry-leading consultants and engineers to comprehensively assess facil-ity conditions. A formal proposal, including conceptual drawings and a Guaranteed Maximum Price was then submitted, and a contract to design and install the retrofit metal roofing system was signed. The roofing specification called for Garland’s high-performance R-Mer® Span, 22-gauge 16-inch standing seam steel roofing in Colonial Red. The process called for DBS to handle the roofing modification in coordination with Elkins Constructors, the general contractor responsible for both exterior and interior project renovations. Bonding and insurance were secured and a build schedule submitted to Flagler County Schools.
Construction: The construction phase of this project presented several unusual requirements that were expertly resolved by the Garland/DBS team. Prior to the metal retrofit, an infrared scan was performed, identifying approximately 14,000 sq. ft. of wet insulation, which was replaced with a 3-inch poly-ISO fill, then capped with a torch-applied sheet. One of the biggest challenges was draining the existing roof while the new roof was being installed. The team’s solution was to create scuppers in the new masonry wall and permanently flash them, allowing for positive drainage throughout the project. The scuppers remained in place through project completion.
One of the biggest challenges was draining the existing roof while the new roof was being installed. The team’s solution was to create scuppers in the new masonry wall and permanently flash them, allowing for positive drainage throughout the project. The scuppers remained in place through project completion.
Interestingly, the complexity of the roof design created multiple areas requiring unique and complicated detailing work. According to DBS operations manager, Ja-min Niederhofer, “Many of the standard Garland details were meticulously modified to ensure the water-tight integrity of the entire roof system.”
